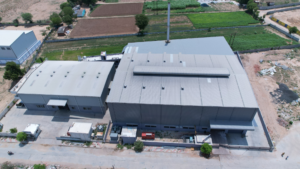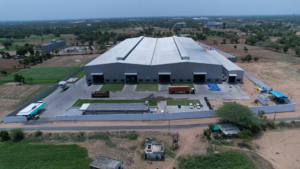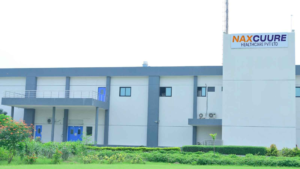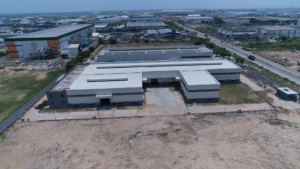Project Overview:
Stainless Bolt Industries Pvt. Ltd. has long been a respected name in the fastener manufacturing industry. As a leading producer of a wide range of stainless steel fasteners, including screws, flange bolts, hex bolts, hex nuts, nylock nuts, studs, and washers, the company required a robust, highly efficient, and technologically advanced facility to match its global quality standards. Dhanvi Infracon Pvt. Ltd. was selected as the strategic partner for the complete construction and development of their state-of-the-art manufacturing unit.
This facility was designed and constructed with precision, focused on sustainability, scalability, and optimized workflow to meet growing global demand. Dhanvi Infracon managed everything from site development, architectural design, foundation and structural work, to the MEP, fire safety, and exterior infrastructure.
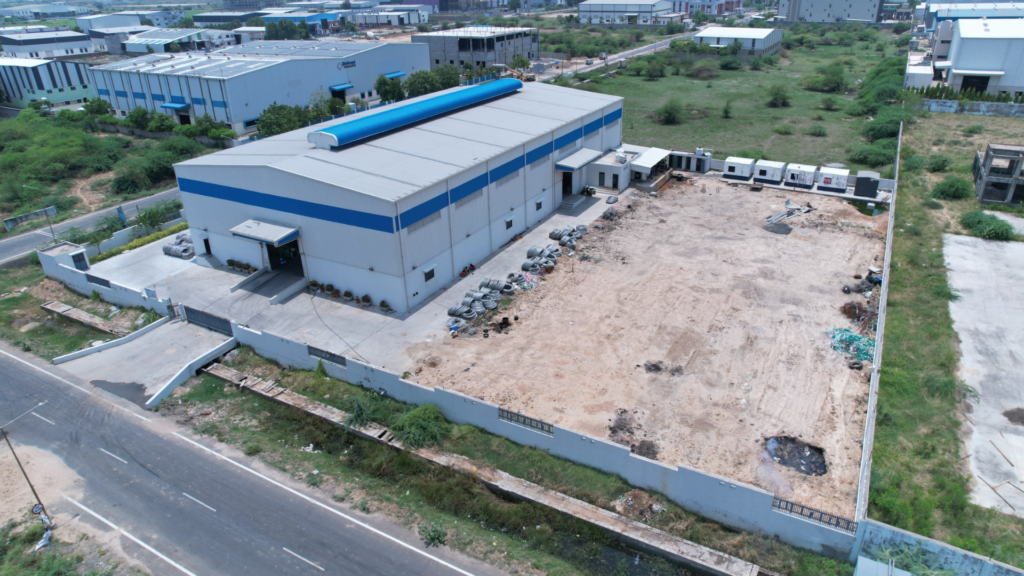
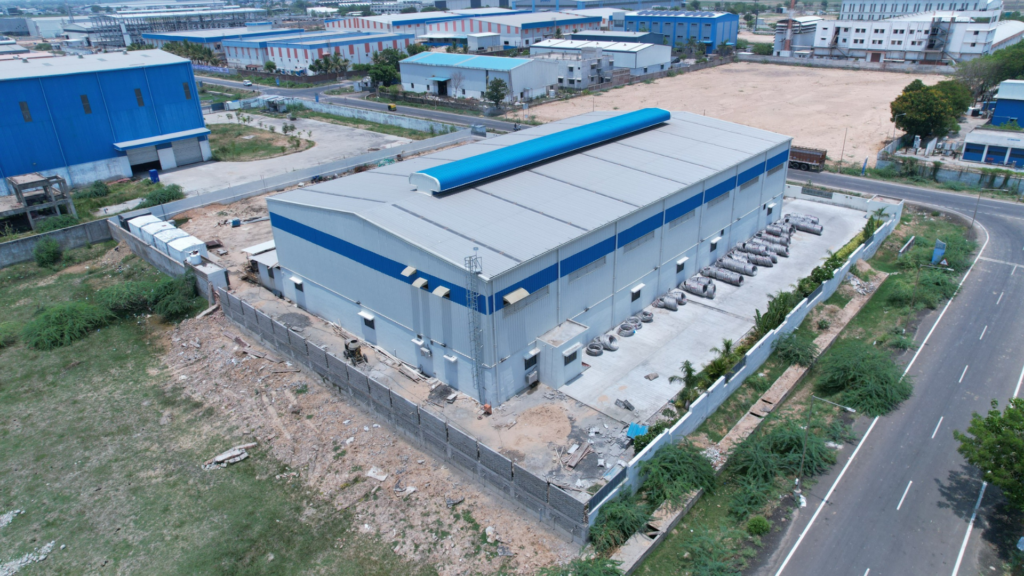
Project Features:
- Total Area Developed: 85,000 sq. ft.
- Dedicated Zones: Raw material handling, production shop floors, testing labs, packaging unit, warehouse, and admin building.
- Environmental Compliance: Incorporation of energy-efficient lighting, water treatment plants, and dust management systems.
- Utilities: High-load electrical transformers, water purification systems, and centralized compressed air lines.
- Workforce Amenities: Canteen, medical aid room, training center, and parking.
Technologies Used:
- Pre-Engineered Buildings (PEB): Speedy erection and flexibility in column-free space.
- Smart Utility Monitoring System: Real-time monitoring of water, power, and air consumption.
- Anti-Corrosive Coatings: Applied on surfaces prone to exposure, aligning with the stainless steel theme.
- IoT-Enabled Safety Systems: Smart fire alarms and emergency response integrations.
- Dust & Particle Management System: Centralized suction and disposal units in polishing and threading areas.
Construction Challenges:
- Heavy Machinery Foundation Requirements: Precision levelling and reinforced sub-base design for vibration-sensitive machines.
- Dust Control Measures: Fastener manufacturing generates micro-particles, which required airtight ducting and special finishes.
- Vertical Storage Management: Warehouse design needed multilevel racking and forklifts with precise column placement.
- Traffic Segregation: Ensuring heavy vehicle and pedestrian segregation for safety.
- Weather-Dependent Activities: Delays caused due to monsoon during initial foundation work.
- Sourcing Specialized Materials: Delay in procurement of high-durability coatings.
Construction Management Strategy:
- Agile Construction Scheduling: Used for overlapping tasks across civil, electrical, and finishing teams.
- Vendor & Machinery Coordination: Scheduled crane access, foundation alignments, and on-time arrival of special machines.
- Real-Time Communication System: App-based updates and task logs shared with stakeholders daily.
- Quality Control Checks: Weekly inspections of concrete mix, steel welds, bolt torque tests, and surface finishes.
Scope of Work:
- Architectural and structural design
- Civil construction: RCC, flooring, mezzanines, drainage
- External development: Compound walls, roads, parking zones
- Electrical infrastructure: HT/LT panels, internal wiring, lighting
- Plumbing and drainage systems
- HVAC & ventilation system
- Fire safety: Sprinklers, extinguishers, hydrants
- Interior finishing for admin areas
- Landscaping & signage installation
Advantages of the Project:
- Optimized Workflow Layout: Reduces travel time between production, packaging, and storage.
- High-Speed Construction: PEB enabled a 30% faster build time.
- Durability Focus: Anti-corrosive materials used throughout the plant.
- Client-Centric Design: Adapted to their unique machine lineup and workflow.
- Future Expansion Support: Site and layout prepared for additional manufacturing units.
Disadvantages / Limitations:
- High Initial Investment: Due to use of advanced utility systems and surface materials.
- Technical Workforce Needed: Complex systems need trained engineers for operation.
- Limited Architectural Creativity: PEB design limited aesthetic elements.
- Heavy Dependency on Automation Vendors: Required ongoing support from suppliers.
Future Plans:
- R&D Wing: A dedicated building for fastener innovation and material testing.
- Automated Warehouse System: Robotic inventory handling for finished products.
- Global Certification Labs: In-house ISO and DIN testing center for exports.
- Solar Energy Utilization: Roof-top solar panels to generate 40% of plant energy.
- Rainwater Harvesting: To increase site sustainability and reduce water usage.
Conclusion:
Dhanvi Infracon Pvt. Ltd.’s successful execution of the Stainless Bolt Industries Pvt. Ltd. facility illustrates its ability to build with precision, vision, and efficiency. From conceptualizing an efficient layout to overcoming constructional challenges and integrating the latest technology, the project stands as a testimony to high-end industrial infrastructure development. The facility now empowers Stainless Bolt Industries to meet increasing demands while maintaining international quality benchmarks.
This project is yet another feather in Dhanvi Infracon’s cap, cementing its place as a trusted name in turnkey industrial construction.


